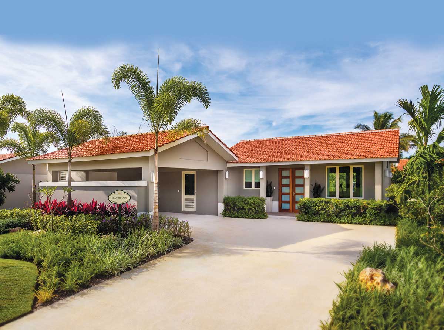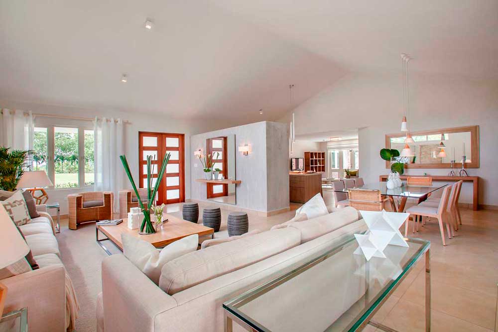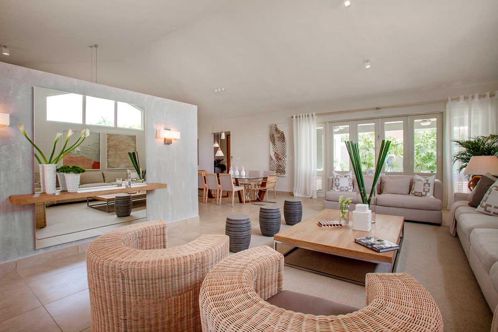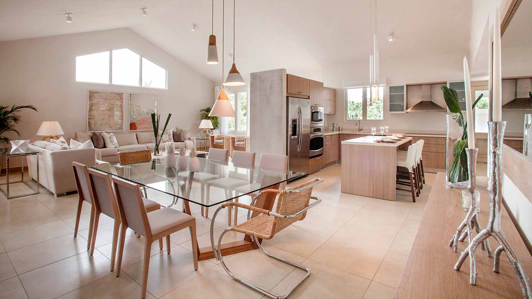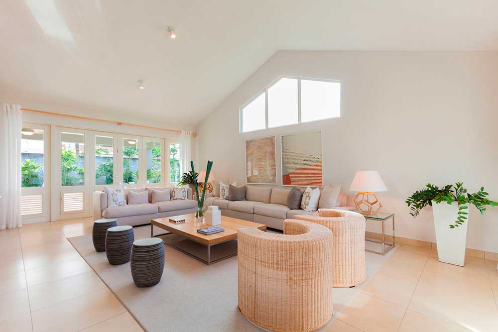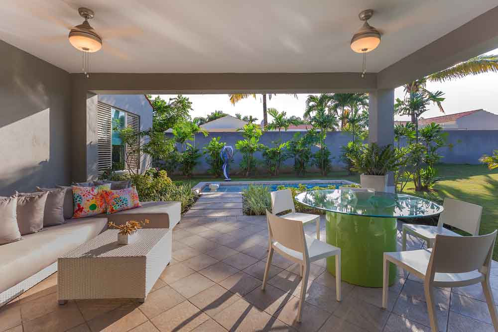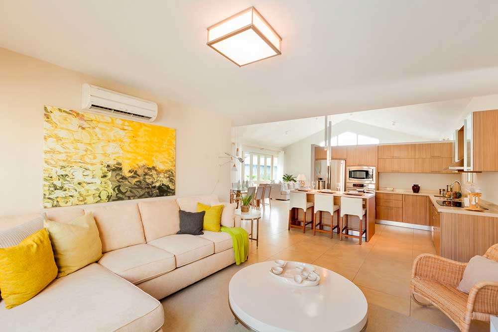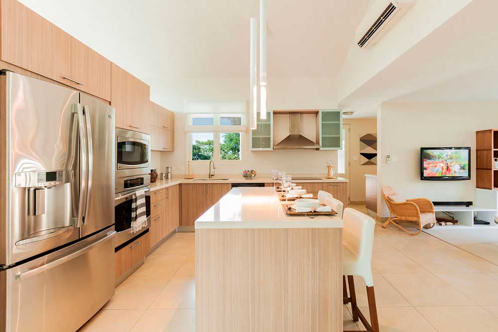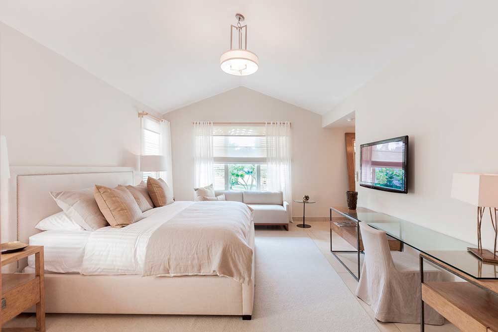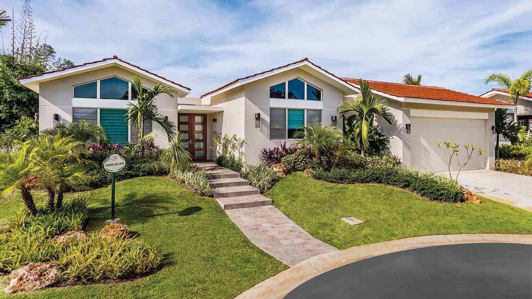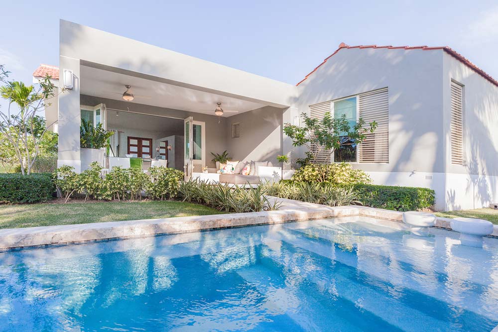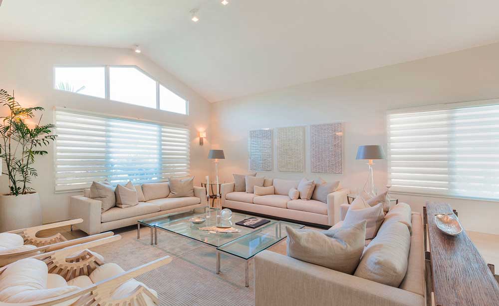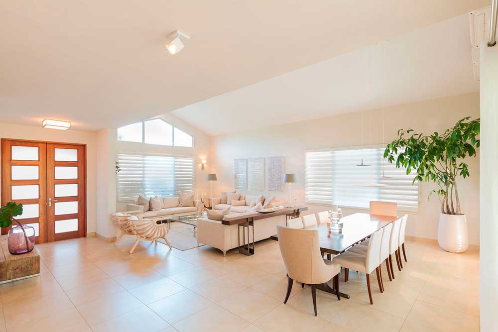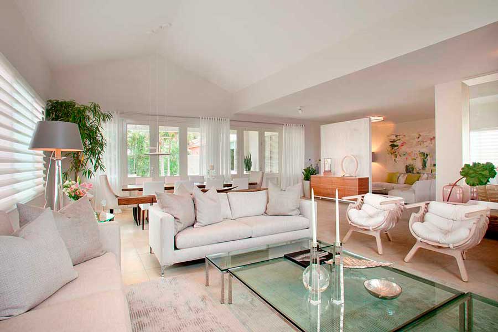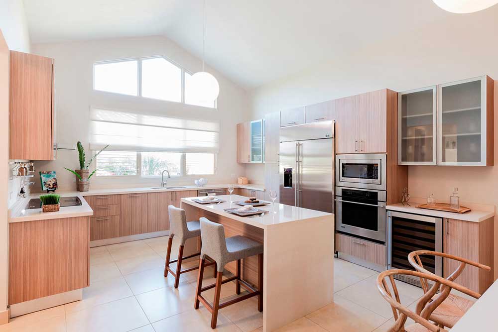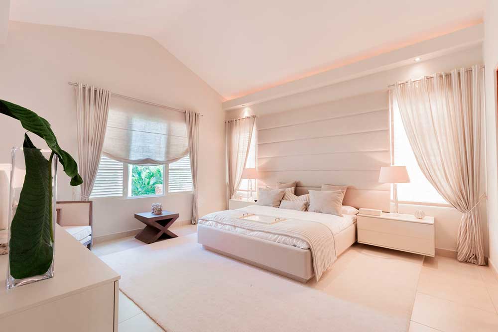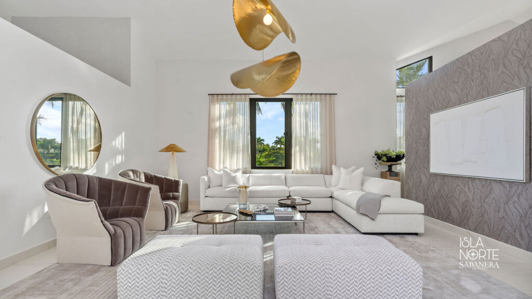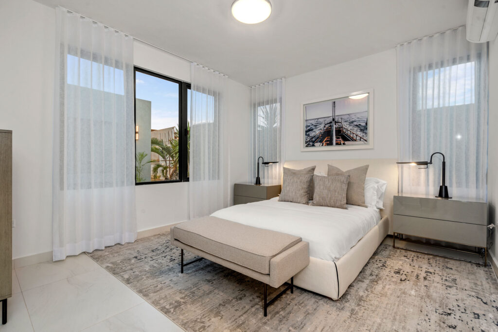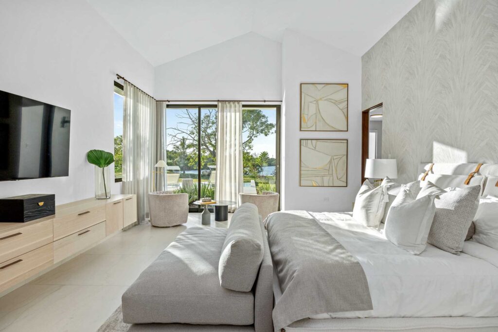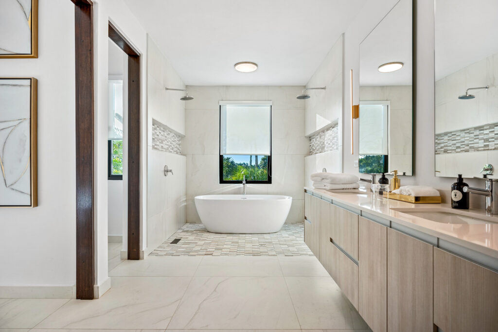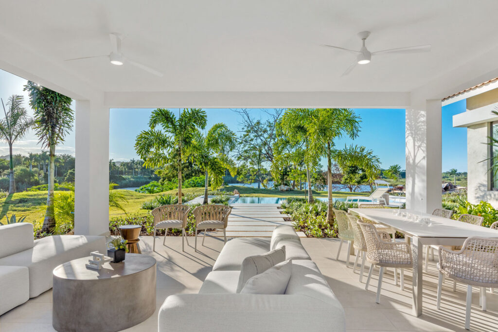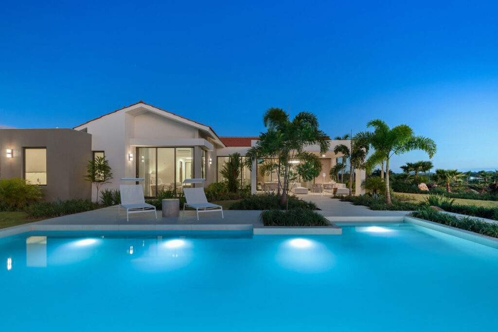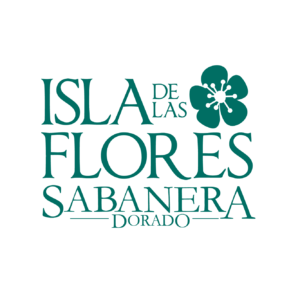
AN OASIS IN THE HEART OF SABANERA - ISLA DE LAS FLORES
Since its inception, Sabanera Dorado has come to be known for elegantly combining nature and modern living. The communities on each of the islands take into consideration its natural surroundings to create spaces where families can happily live in harmony with the environment. The next step in this endeavor is Isla de las Flores, a new island currently in development at Sabanera Dorado.
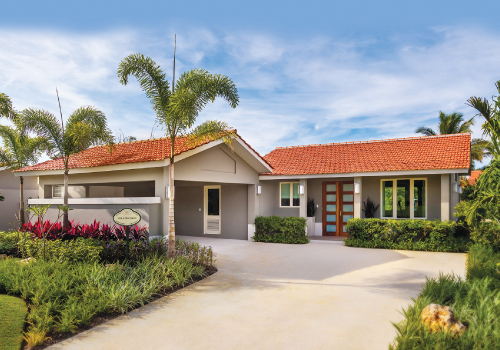
From $769,000
- Approximately 3,200 square feet of construction area
- Basic lot: 690 mts
- 4 bedrooms
- 4.5 bathrooms
- Great Room
- Spacious kitchen with island
- Family Room
- Front balcony, covered terrace and double carport (Does not include garage door)
VILLA DEL LAGO INCLUDES:
- 31” X 31” porcelain tile flooring
- Outdoor “Antislip” tile floors
- Bathrooms outfitted with 31” X 31” travertine marble tiles
- Tempered glass shower enclosure in the master bathroom
- White bathroom fixtures and basin
- Kitchen, bathroom and laundry room cabinets
- Quartz countertops in the kitchen, laundry room and in the bathrooms
- Sliding doors bronze-colored aluminum casement windows with KeepSafe glass
- Aluminum front door bronze colored with KeepSafe glass
- Interior semi-solid cedar wood doors
- Mirrored, bronze-colored closet doors
- Cedar wood pantry shelves
- Provision for solar heater, mini-split AC, water tank, power generator and smart home technology
- Provision for photovoltaic panels
- Lawn throughout the property grounds
- Doorbell
- Front yard landscaping
VILLA DEL LAGO DOES NOT INCLUDE:
- Air conditioning units
- Appliances
- Screens
- Water heaters
- Audio and video equipment
- Pool
- Garage door
- Decorative elements such as: bathroom accessories, mirrors, kitchen accessories, lighting, curtains, murals, furniture, wallpaper, decorative wall surfaces, paintings, fascias
- Lateral fences
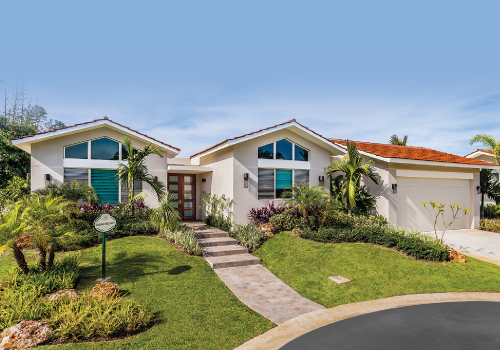
From $939,000 | Corner lot from $1,049,000
- Approximately 4,000 square feet of construction area
- Basic lot: 840 mts
- 4 bedrooms
- 4.5 bathrooms
- Great room
- Family Room
- “Breakfast Room”
- Flex Room
- Spacious kitchen with island
- Covered Terrace and double carport flush panel
CASONA DEL LAGO INCLUDES:
- 31” X 31” porcelain tile floors and baseboards
- Outdoor “Ramses Italgranite Antislip” tile floors
- Bathroom walls with 31” X 31” travertine marble tiles
- White bathroom fixtures and basin
- Kitchen and bathroom cabinets with soft closing hinges
- Quartz countertops in the kitchen, laundry room and bathroom suites
- Quartz vanity top in the half-bath
- Sliding doors bronze-colored aluminum casement windows with KeepSafe glass
- Aluminum front door bronze colored with KeepSafe glass
- Interior semi-solid cedar wood doors
- Mirrored, bronze-colored closet doors
- Cedar wood pantry shelves
- Provision for solar heater, mini-split units, water tank, power generator and smart home technology
- Provision for photovoltaic panels
- Bronze-colored, flush panel garage door
- Doorbell
- Front yard landscaping
CASONA DEL LAGO DOES NOT INCLUDE:
- Air conditioning units
- Appliances
- Screens
- Water heaters
- Audio and video equipment
- Pool
- Decorative elements such as: bathroom accessories, mirrors, kitchen accessories, interior and outdoor lighting, curtains, murals, furniture, wallpaper, decorative wall surfaces, paintings, fascias.
- Lateral fences

