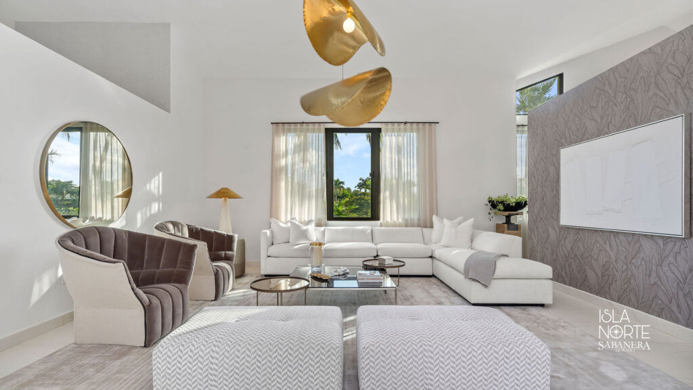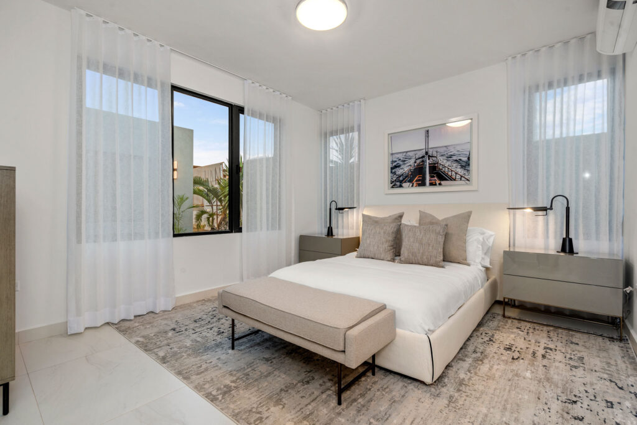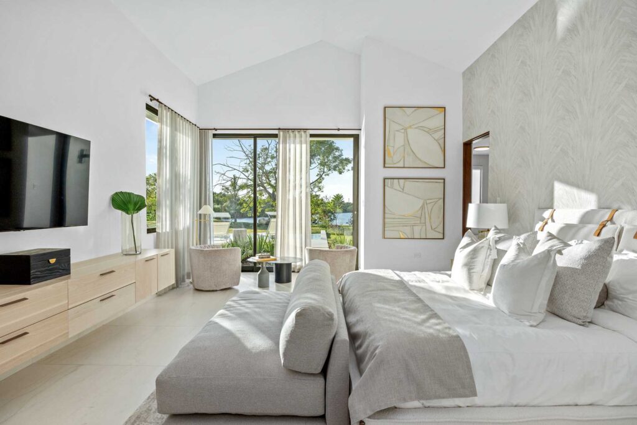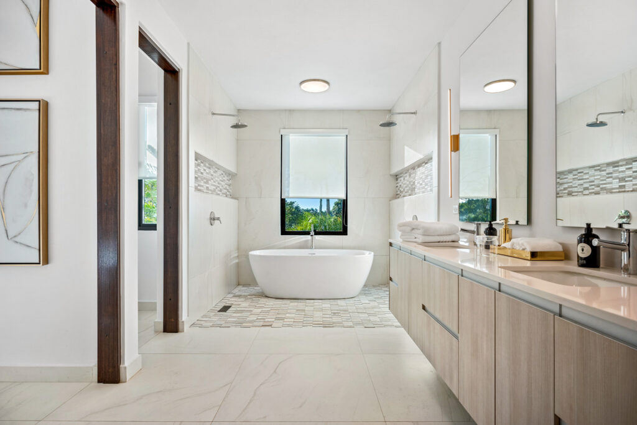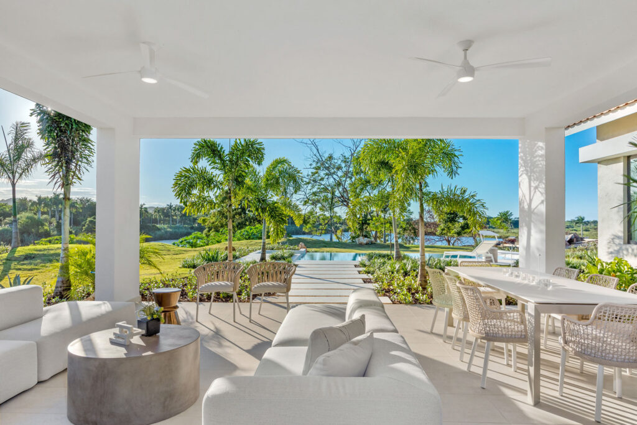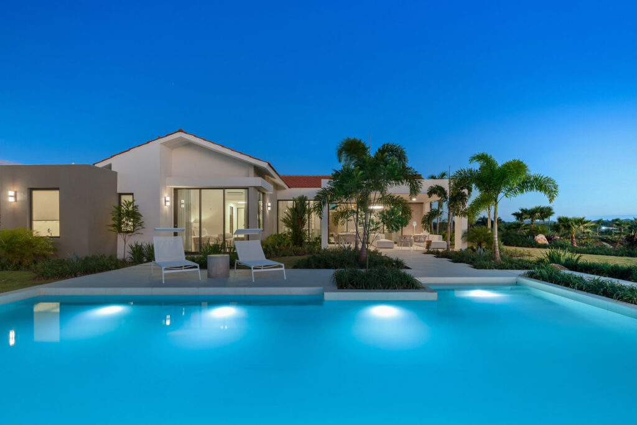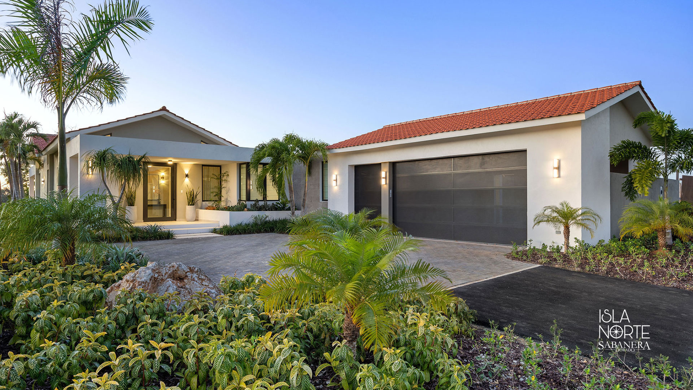
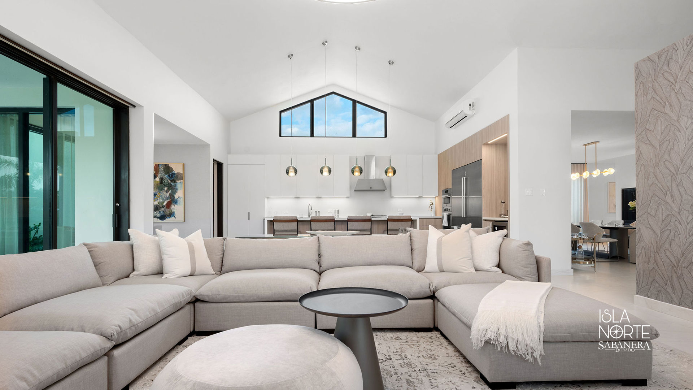
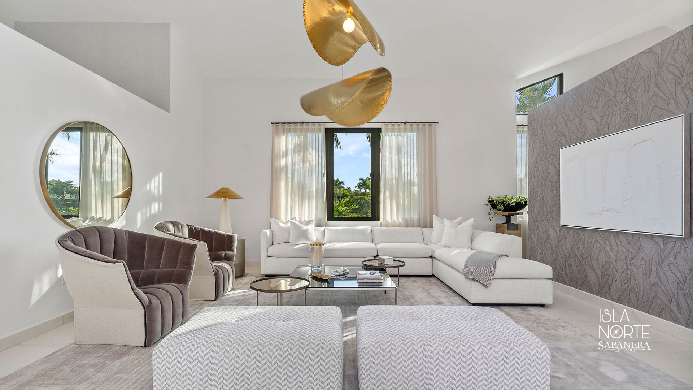
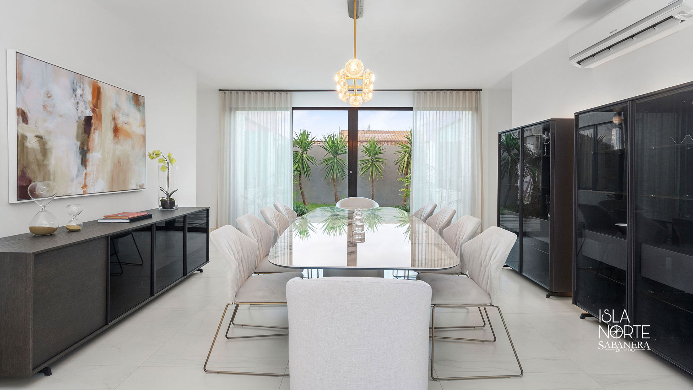
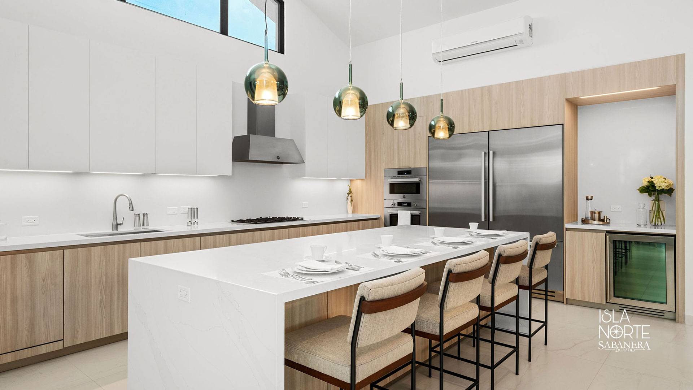
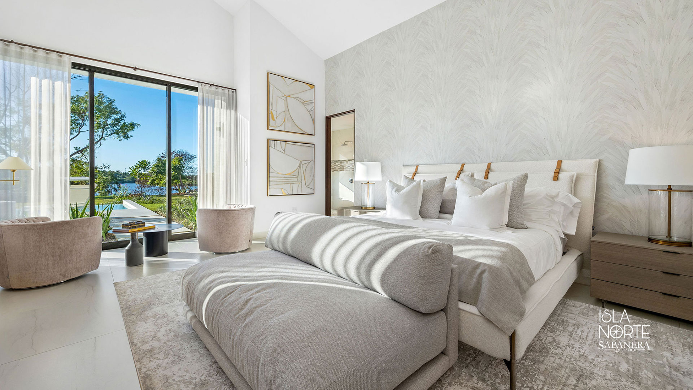
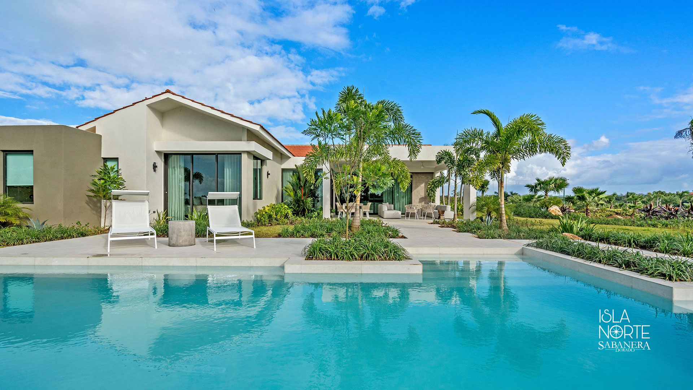
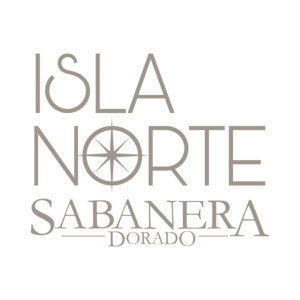
NEW AT SABANERA - ISLA NORTE
ISLA NORTE will feature approximately ninety (90) four- and five-bedroom residences. The architectural design of each home was inspired by the successful residences at “The Isles” and “The Enclave” in the Dorado Beach East community.
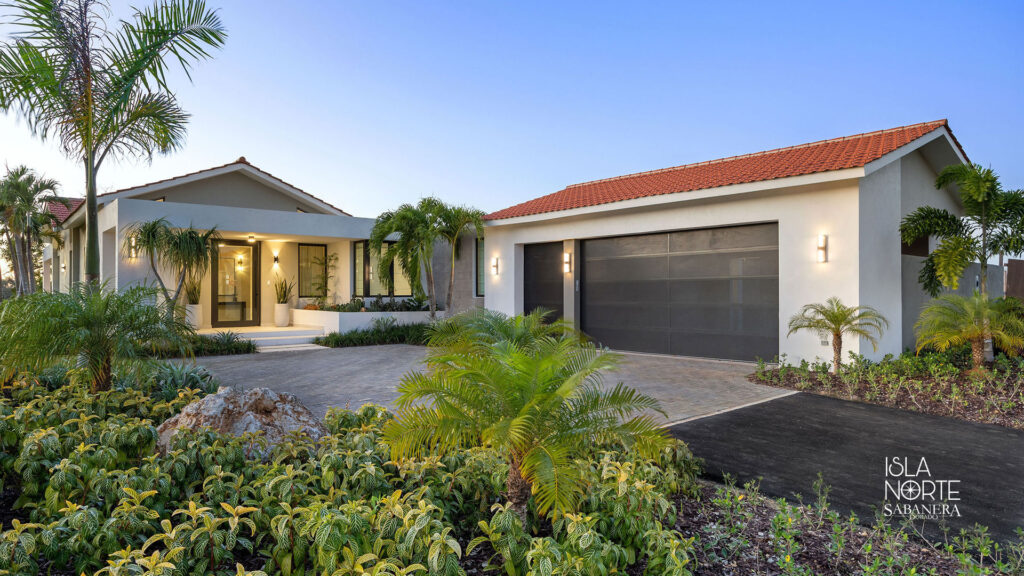
From $1,799,000
- Construction area: Approximately 5,100 square feet
- Basic lot: 1,060 meters
- 4 bedrooms
- 4.5 baths
- Living Room
- Family Room
- Dining room
- Breakfast Room
- Spacious kitchen with island
- Roofed terrace and double carport with garage door
INCLUDES:
- Rectangular ceramic floor tiles and baseboards
- Anti-slip outdoor floor tiles
- Shower tiles in bathroom areas
- White bathroom and laundry appliances
- Kitchen and bathroom cabinets feature laminated wood with moldings and a soft closing system
- Quartz countertops in kitchen, laundry, and bathrooms
- Half bathroom cabinet with quartz counter and side panel
- Fixed glass in the master bathroom
- Full glass continental windows, sliders, and doors featuring aluminum keep-safe glass
- Solid wood entrance door
- Semi-solid cedar wood interior doors
- Closet systems in laminated wood
- Cedar wood slats in the pantry
- Fittings for a solar heater, mini-split units, cistern, power generator, smart home appliances, and photovoltaic panels
- Lawn throughout the property
- Flush panel style garage door
- Doorbell
NOT INCLUDED:
- Air conditioning units
- Electric appliances
- Window screens
- Water heater
- Audio and video equipment
- Front landscaping
- Pool
- Cistern
- Power generator
- Decorative elements such as: bathroom accessories, mirrors, kitchen accessories, lamps, curtains, murals, furniture, wallpaper
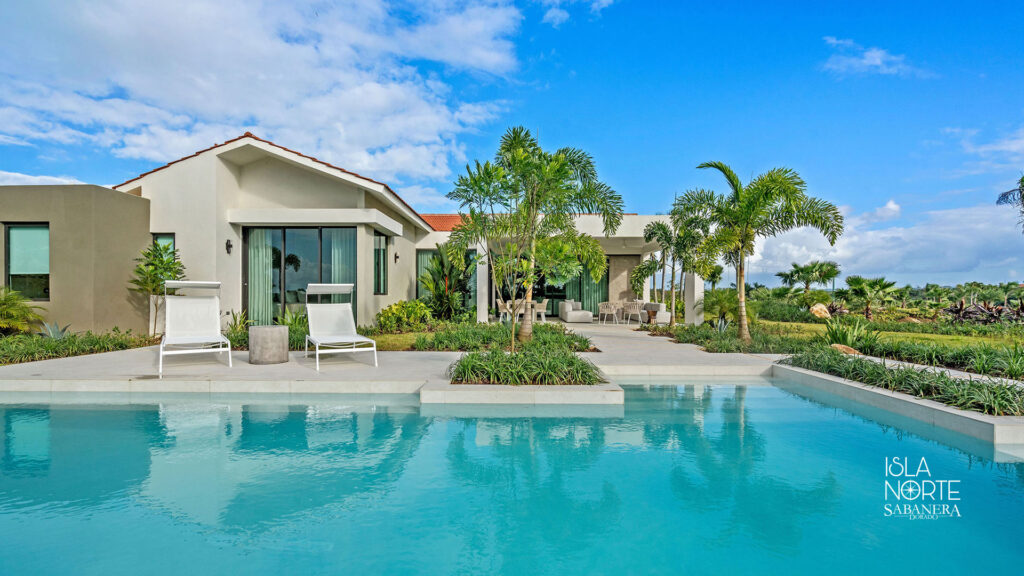
From $1,899,000
- Construction area: Approximately 5,500 square feet
- Basic lot: 1,150 meters
- 5 bedrooms
- 5.5 baths
- Living Room
- Family Room
- Dining Room
- Breakfast Room
- Spacious kitchen with island
- Roofed terrace
- •Double carport with garage door and golf cart parking
INCLUDES:
- Rectangular ceramic floor tiles
- Anti-slip outdoor floor tiles
- Shower tiles in bathroom areas
- White bathroom and laundry appliances
- Kitchen and bathroom cabinets feature laminated wood with moldings and a soft closing system
- Quartz countertops in kitchen, laundry, and bathrooms
- Fixed glass in the master bathroom
- Full glass continental windows, sliders, and doors featuring aluminum keep-safe glass
- Solid wood entrance door
- Semi-solid cedar wood interior doors
- Closet systems in laminated wood
- Cedar wood slats in the pantry
- Fittings for a solar heater, mini-split units, cistern, power generator, smart home appliances, and photovoltaic panels
- Lawn throughout the property
- Flush panel style garage door
- Doorbell
NOT INCLUDED:
- Air conditioning units
- Electric appliances
- Window screens
- Water heater
- Audio and video equipment
- Front landscaping
- Pool
- Cistern
- Power generator
- Decorative elements such as: bathroom accessories, mirrors, kitchen accessories, lamps, curtains, murals, furniture, wallpaper




